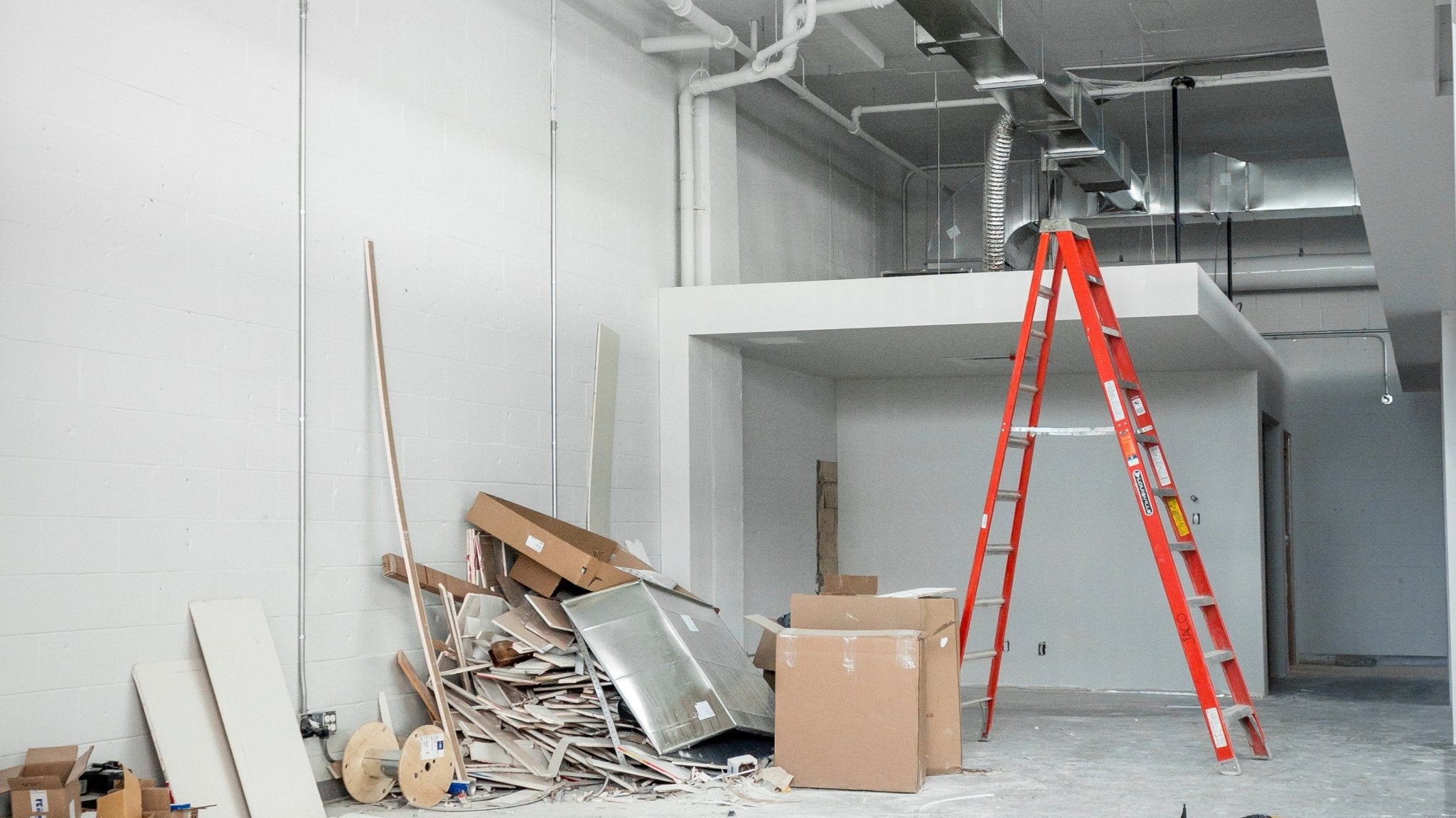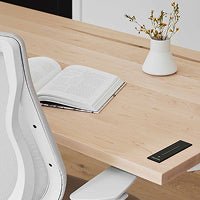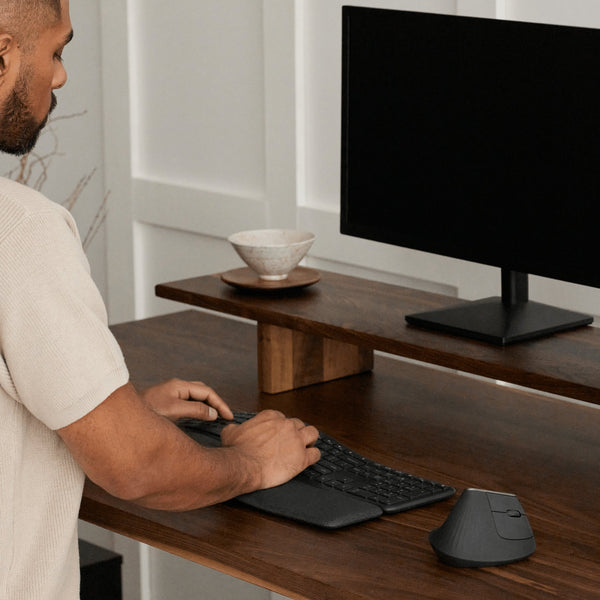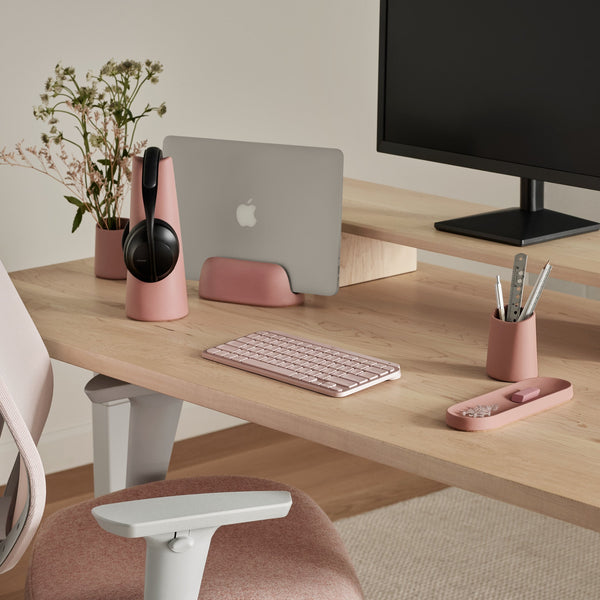In October 2019, the new ergonofis head office officially opened its doors. While our first offices allowed us to take off, a pivotal moment came along. In response to growing demand and a perspective of expansion, it became essential to relocate to a more spacious place that would support the company's growth.
With the company's values and global vision in mind, the designers behind the project wanted to create a space adaptable to a continually evolving world. What would make employees want to spend quality time at work? What features would add value for employees and customers while enhancing the workspace? How would these elements affect the function and perception of the environment?
Driven by the goals they set themselves, the designers of our head office undertook the project with discipline and purposefulness, which is reflected in the current ergonofis head office.
The designers

The team consisted of Justine, our chief product designer, and Kimberley, our co-founder and VP marketing.
Trained as an industrial designer, Justine brought a global and empathetic approach that made it possible to create a functional work environment with people in mind. For her part, Kimberley brought her in-depth knowledge of the brand and its values. Guided by her grand ambitions for the company and her exceptional flair, she knew how to translate ergonofis' values into a physical place. Both visionary and detail-oriented, they formed an excellent team.
Valuable in-house talent

Being a start-up, working with a multi-talented in-house team to design the new offices was a natural fit. By operating in this way, we were able to translate the company's values into physical space at an ambitious pace, given the absence of intermediaries.
The designers were facing an accelerated timeline to cover all phases of development. Nearly 4 months after signing the lease of our new space, everything was completed, from the search for inspiration to the final touches, construction plans and their approval, choice of materials, design of custom furniture, additional purchases, etc.
A space that reflects the company's values

Every space we interact with affects us more than we can imagine. The essence of an inspiring environment lies in the details. It is essential to feel comfortable, represented, and, ultimately, engaged.
Through their research and deductions, Justine and Kimberley quickly understood that offering employees a workspace inspired by the concept of home would provide a physically and emotionally desirable experience for everyone. Designed to allow employees to shine with their unique personalities and preferences while also greeting our clients in a welcoming environment, our head office offers a variety of spaces where it is possible to work and collaborate. In this sense, each area reflects who we are as a company, but also supports and recognizes the individuality of each team member. These include our open-plan work environment, our collaborative spaces, our lounges, our famous nap room, and our kitchen, a gathering place where we enjoy summer happy hours with the garage door wide open.
Here we show you the before and after pictures of the ergonofis head office, a well-thought-out space where we feel at home.
Entrance

Showroom

Work area

Conference room

Kitchen










Leave a comment